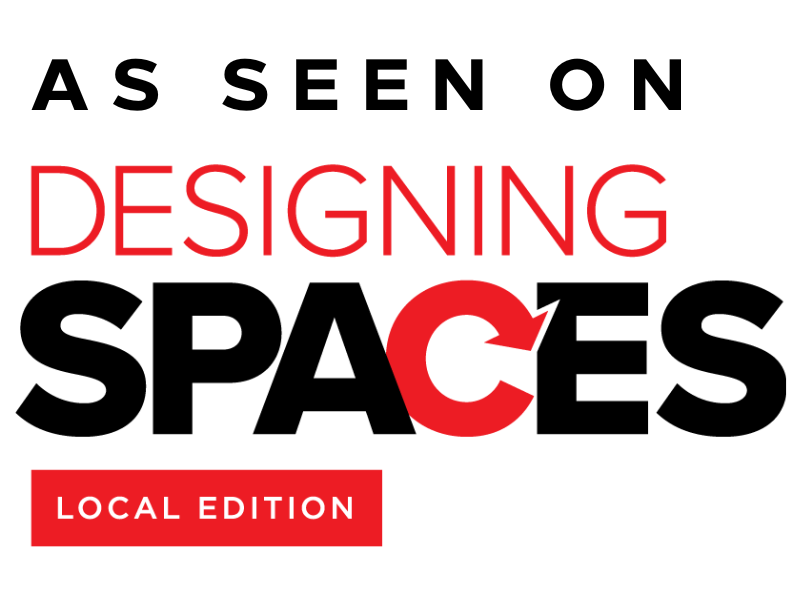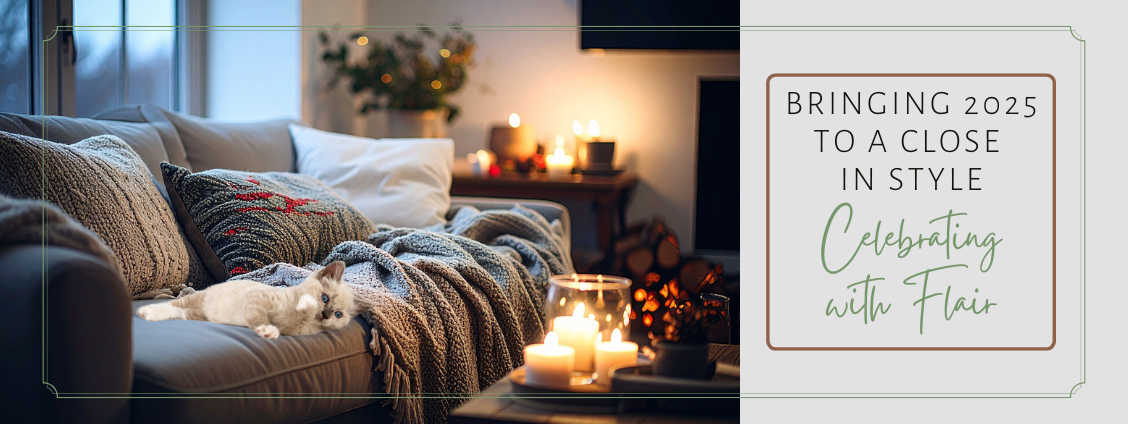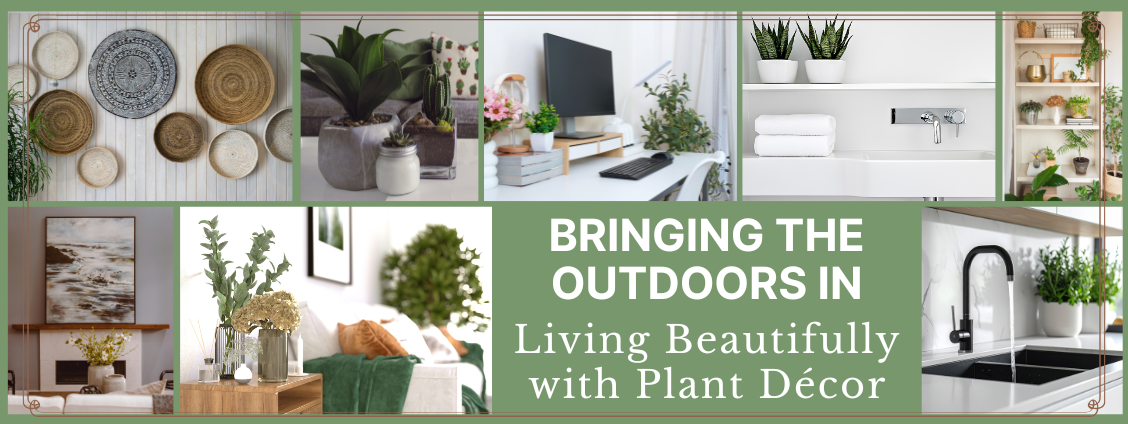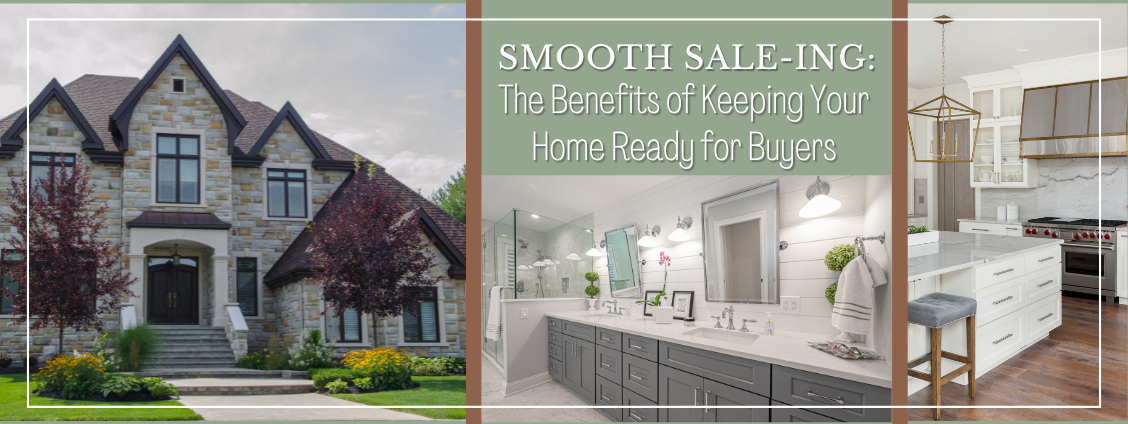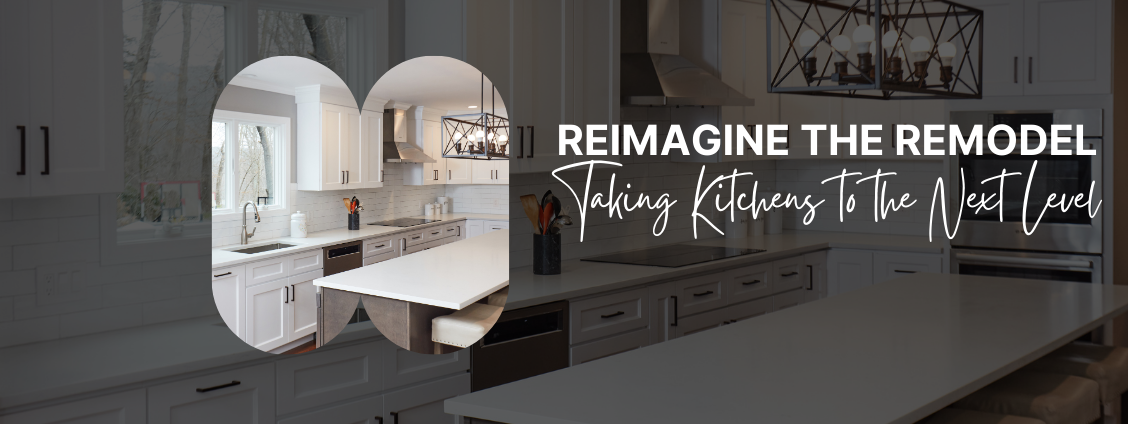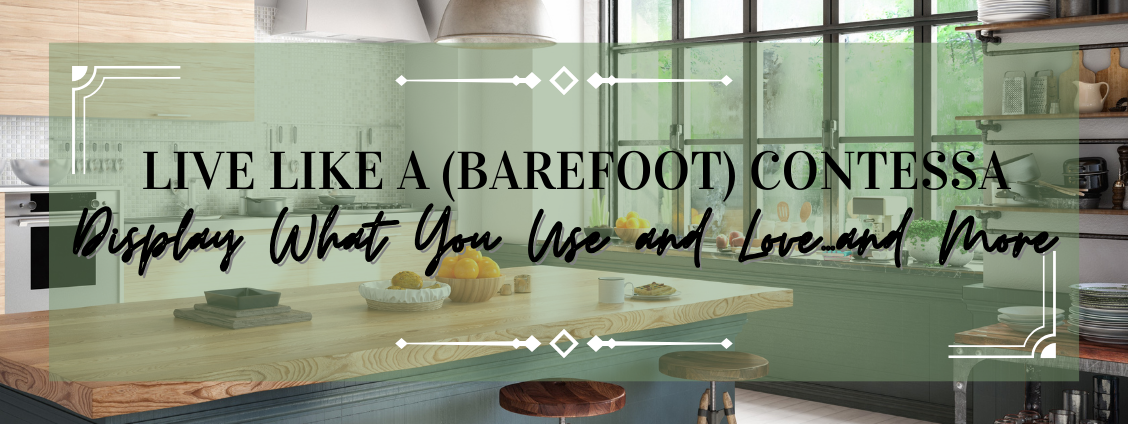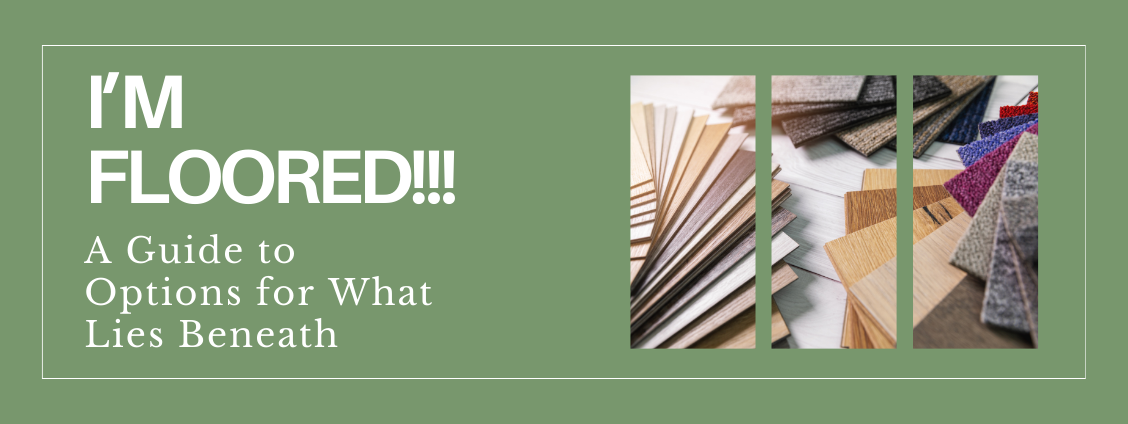Add Space and Style Without Breaking the Bank
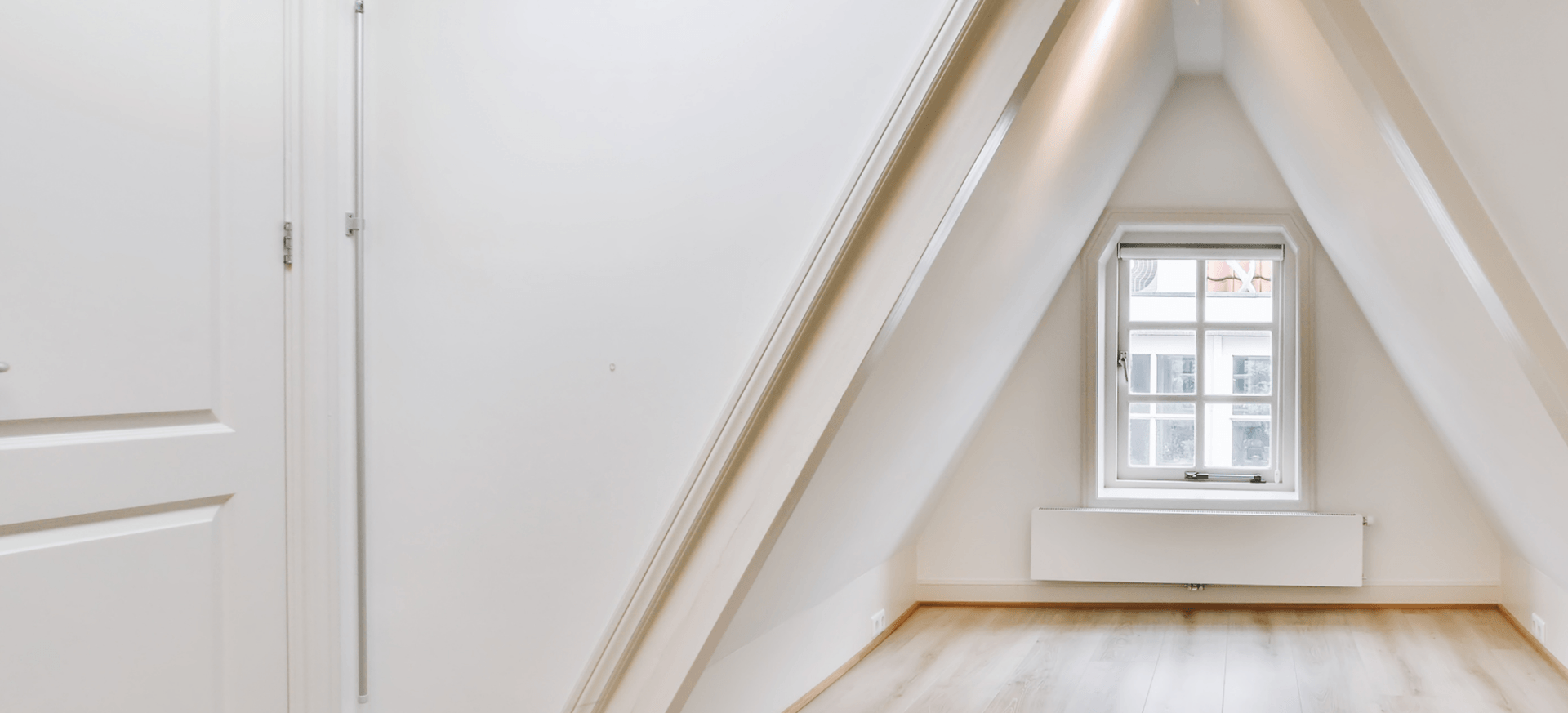
Home additions can be inherently costly and with the price of EVERYTHING at an all-time high, some homeowners are delaying much-needed and wanted projects. But there are a few more budget-friendly alternatives to explore if you require additional space and functionality:
- Boost your basement: Unfinished basements are usually the first spaces in the home that people look to finish if they want to expand their day-to-day living room. But before you start painting those walls and shopping for accessories, you will first want to ensure that your basement is adequately insulated and waterproofed. While it may take some time upfront, it will help protect your belongings and provide a comfortable temperature year-round. How you plan to use the space, as well as its size, will determine what type of finishes and furnishings you'll need. Will it be an extra bedroom, an office, a family room or a game room? Also, in a basement, don’t forget to consider the amount of natural light when thinking about design and function. While a below-ground room can be great for playroom gaming and family movie night, it might get oppressive for a 9-to-5 home office without some stylish and bright lamps and recessed lighting.
- Grow into your garage: Not just for cars, your garage is often under-utilized extra space. With those large garage doors, it is a versatile four-season space — making it the perfect spot for a home gym or workshop. Whether you have a one- or two-car garage, chances are there is room to spare. With infinite new awesome-looking options, you can quickly turn your empty garage into livable space by adding some drywall, insulation, and flooring. First step? Organize! Give away riding toys your kids have outgrown, sell tools you never use, and toss random stuff that’s just collecting dust. Then, hang hooks to mount bikes and install shelving to organize your home, garden and automotive tools. Once the garage is cleared out you can start to see the possibilities.
- Attack your attic: This is another existing and unused space that most homes have. When deciding whether to use your attic, you will need to think about insulation (again), overhead space, ventilation (attics can get hot!) and the overall layout of your house. Is the area better for storage, an office or a walk-in closet? Don't forget that from the top of your home, you may have terrific views, so putting in new windows can give a finished attic a luxurious feel.
- Lofty ideas: Do you have high ceilings in your home? Lofts are becoming increasingly popular as they provide an extra living space without taking away footage from other rooms. Common uses for lofts include bedrooms, offices, and playrooms. To create a loft, you will need to build a platform and install a staircase. Depending on the height of your ceilings, you may also need to add some additional support beams. When considering the design of your furnishings and layout, think about whether you want a cozy kids’ nook or a modern grown-up aerie.
- Divide and conquer: if you have a large enough room, consider adding a wall, or even a screen or curtain, to create two distinct living spaces without major construction. Adding a divider is especially useful if you need a nursery or an office that doesn’t require a lot of open floor space. The type of “wall” you select will vary by budget, amount of privacy needed, as well as the placement of windows and closets in the existing room.
Adding extra room to your house to keep up with your shifting lifestyle, doesn't have to be prohibitively expensive or complicated. With creativity, elbow grease and some expert guidance, you can easily add the extra room (or rooms) you need. Call me for a complimentary 30-minute consultation to set you on the right path.

